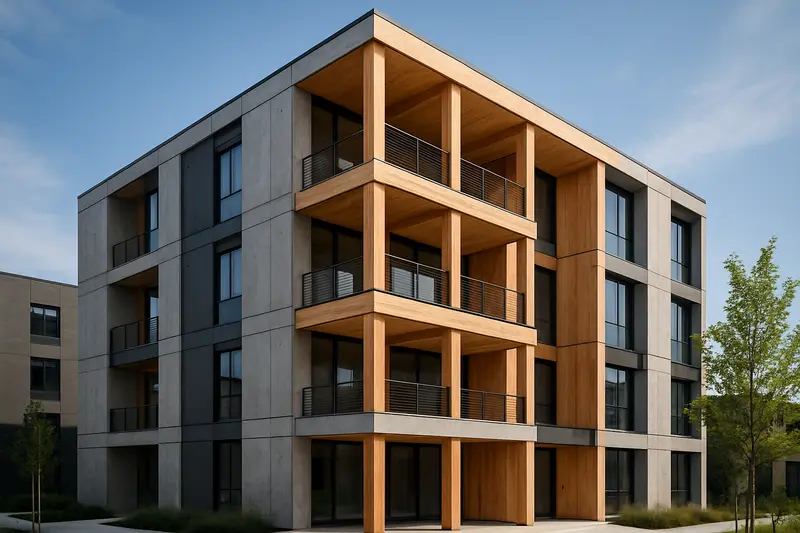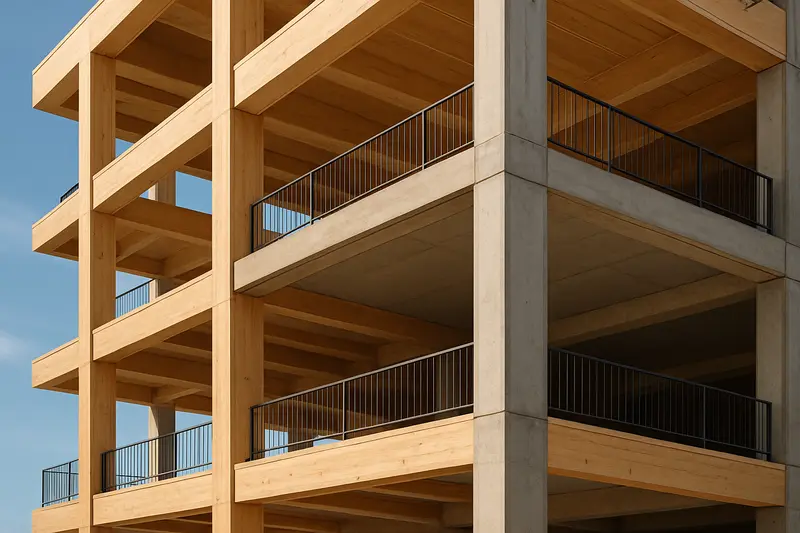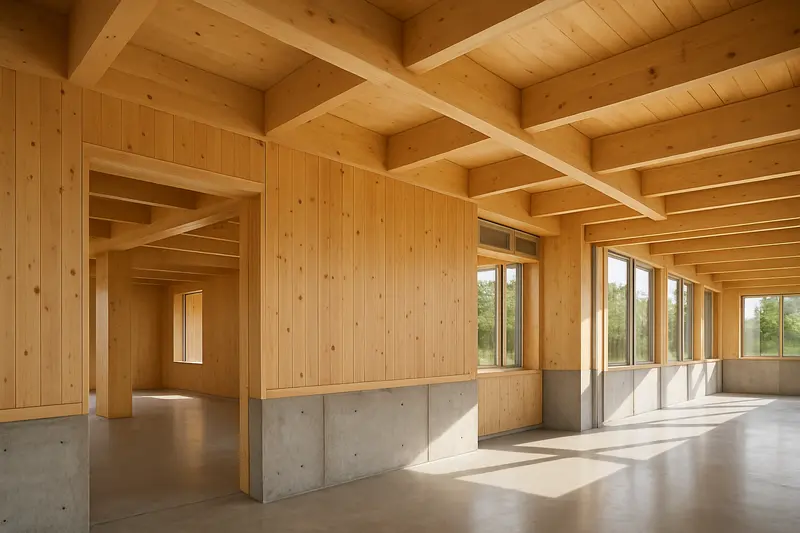
Synergizing Mass Timber and Concrete for Sustainable Building Design
Integrating mass timber and concrete technologies in building construction offers a pathway toward healthier environments and sustainable design. While each material has unique benefits, their combined use can optimize structural performance, indoor air quality, and environmental impact. This partnership is especially pertinent for concrete construction companies seeking innovative methods to serve evolving building standards and consumer preferences. Understanding how these materials can complement each other will enable contractors, including those specializing in concrete driveways, to deliver projects that meet durability, aesthetic, and health-focused goals efficiently.
The Complementary Strengths of Mass Timber and Concrete in Building Design

Mass timber and concrete are two foundational materials that, when combined thoughtfully, create buildings that are both sustainable and resilient. Mass timber, derived from renewable sources like sustainably managed forests, is inherently lightweight and offers excellent insulation properties. Its organic composition helps regulate indoor humidity and provides a warm, natural aesthetic that enhances occupant well-being. In contrast, concrete boasts unmatched strength, durability, and fire resistance, making it an ideal choice for load-bearing elements, foundations, and structural cores.
The synergy between these materials manifests in several functional and environmental benefits. For instance, incorporating mass timber in the superstructure reduces overall weight, which can lessen foundation demands and construction costs. Its insulating properties contribute to energy efficiency by reducing heating and cooling loads, leading to a smaller carbon footprint over the building’s lifespan. Concrete, on the other hand, complements this by providing a robust, fire-resistant framework that ensures long-term durability and safety, especially in high-rise and commercial projects.
From a technical perspective, integrating mass timber and concrete requires careful consideration of moisture management and load transfer. Timber is sensitive to moisture fluctuations, which can affect its structural performance, so effective vapor barriers and climate control strategies are essential. Concrete’s thermal mass helps regulate internal temperatures, working synergistically with timber’s insulation qualities. This combination can lead to buildings that maintain stable indoor climates with reduced reliance on mechanical systems.
Architectural applications increasingly showcase this material synergy. Tall timber-concrete hybrid structures exemplify how the two materials can be used effectively in tandem for innovative design. Such constructions exhibit a reduced carbon footprint while meeting demanding structural requirements. In practical terms, concrete often forms the core or foundational levels, anchoring the structure, while mass timber is employed in upper floors or façade elements to promote sustainability and occupant comfort.
This harmonized use of materials aligns well with evolving building standards focused on eco-friendliness and resilience. For example, concrete’s durability ensures structures withstand weathering and seismic activity over decades. Meanwhile, mass timber’s renewable nature supports efforts to lower operational emissions, aligning with goals for environmentally responsible construction. The ongoing development of engineered wood products, such as cross-laminated timber, enhances the potential for larger, higher-performing timber elements, further expanding design possibilities.
Designers and engineers must consider technical nuances, like the thermal expansion differences between timber and concrete or the compatibility of fixation systems, to maximize the synergy. When these considerations are addressed, the dual benefits of sustainability and performance become reality, leading to buildings that are healthier for occupants and gentler on the planet. For larger-scale projects and innovative designs, understanding and leveraging the complementary strengths of mass timber and concrete is fundamental to pushing the boundaries of modern construction. To explore more about concrete applications in sustainable building, see this resource.
Optimizing Construction and Health Benefits through Material Collaboration

The integration of mass timber with concrete in building design offers a compelling pathway toward healthier, more durable, and environmentally responsible structures. By leveraging the unique properties of both materials, architects and engineers can create indoor environments that enhance occupant well-being while simultaneously promoting sustainability. Central to this synergy is the consideration of moisture control, insulation, fire safety, and the overall technical harmony required for seamless collaboration.
Mass timber’s natural insulating qualities significantly contribute to indoor air quality by moderating temperature fluctuations and reducing reliance on energy-intensive HVAC systems. Its breathable nature helps regulate humidity levels, preventing mold growth and minimizing indoor pollutants. When combined with concrete’s thermal mass, the resulting composite structure can sustain consistent indoor temperatures, elevating occupant comfort and decreasing energy consumption. This balance ensures spaces are not only energy-efficient but also healthier for occupants.
Moisture management is a critical technical factor in this material collaboration. Mass timber is inherently sensitive to water ingress, which can lead to warping, mold, and structural degradation. Implementing effective moisture barriers, vapor retarders, and proper drainage systems is essential to protect both materials and maintain indoor air quality. Conversely, concrete’s low permeability and ability to act as a moisture sink make it valuable in preventing humidity-driven issues, especially when engineered to work cohesively with timber components.
Insulation plays a pivotal role in maximizing energy efficiency. Mass timber’s insulating properties reduce heat transfer through walls and ceilings, lowering the energy required for climate control. When strategically combined with high-performance insulation within concrete frameworks, buildings can achieve high thermal efficiency standards. Such integration not only conserves energy but also adds to the comfort of occupants by maintaining stable indoor conditions.
Fire safety remains a paramount concern. While mass timber contains combustible material, modern design approaches often incorporate passive fire protection through intumescent treatments, protected layers, and strategic compartmentalization, ensuring safety without compromising structural performance. Concrete, with its excellent fire-resistance characteristics, complements timber by acting as a fire barrier, providing critical time for occupant evacuation and structural integrity preservation during incidents.
Architectural examples showcase how this material pairing delivers health benefits and sustainability. For instance, certain multi-story offices and educational facilities have successfully employed a mass timber concrete hybrid framework. These projects demonstrate reduced construction time, lower carbon footprints, and improved indoor air quality due to natural material use and enhanced moisture control strategies. Building envelopes utilizing insulated concrete panels combined with timber interior finishes result in optimized thermal comfort, reduced noise transmission, and healthier indoor environments.
In sum, the collaboration of mass timber and concrete in modern construction fosters structures that are not only environmentally friendly but also conducive to occupant health. By carefully addressing technical factors such as moisture management, insulation, and fire safety, designers can harness the strengths of both materials. This integrated approach exemplifies how materials synergy can lead to innovative, sustainable, and health-promoting building solutions, offering a tangible path toward greener, more resilient architecture. For further insights on innovative concrete applications, see construction technologies in concrete 2025.
Final words
The integration of mass timber and concrete signifies a forward-thinking approach to sustainable construction. By leveraging their respective strengths, contractors can deliver buildings that are not only resilient and durable but also promote healthier indoor environments. This collaboration aligns with contemporary demands for eco-friendly, energy-efficient, and occupant-centered design. For concrete construction companies, embracing such integrations can enhance project portfolios and drive innovation in the industry, ultimately contributing to more sustainable cities and healthier communities.
Find the Best Concrete Contractors in Houston
Learn more: https://concretecontractorshouston.com/contact/
About us
Join the Featured Listings on Concrete Contractors Houston and put your business in front of homeowners, builders, and businesses actively searching for concrete experts like you. As a Featured Contractor, your listing appears at the top of our directory—guaranteeing maximum visibility and making you the first choice in your service area.
